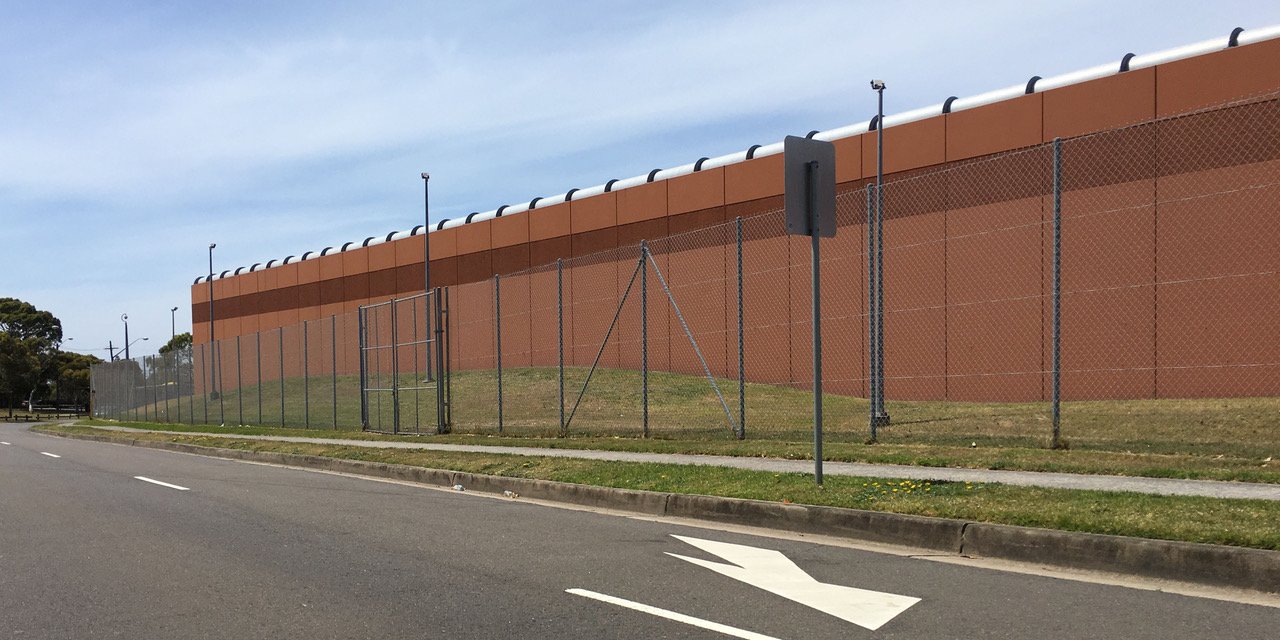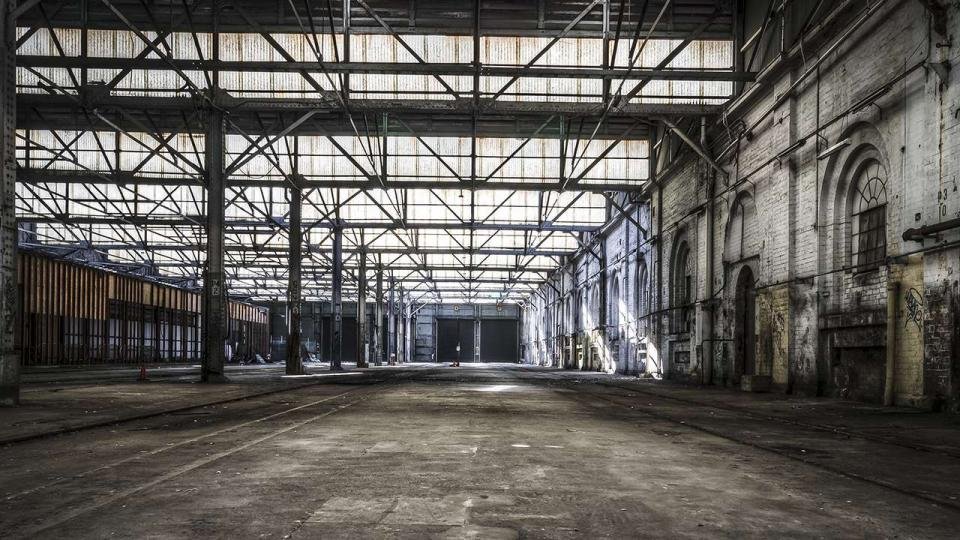2018
86533_Spatial Agency
-
Studio Leader: Dr Campbell Drake
Cultural Conflux is a design studio that explores how architectural design can make positive contributions to the conditions and wellbeing of people, cultural practices and environments. Focused on the regional community of Walgett located in the remote northern districts of New South Wales, it is the aim of this design studio to understand, design and interrogate the agency of space as a relational condition in the making of architectural interventions. Advocating participatory design methods, the Cultural Conflux studio investigates a range of design processes and techniques in combination with theoretical explorations about place, culture and the environment. Traveling to Walgett, you will undertake field work in partnership with the Walgett Local Aboriginal Land Council can the Aboriginal Communities of Namoi and Gingie. Fostering cross cultural knowledge exchange, the Cultural Conflux design brief is centered upon two parallel briefs: (1) The design of culturally appropriate housing for young Aboriginal people who are allegedly discriminated against by local real estate agents when applying for rental leases, (2) The adapative reuse of redundant housing infrastructure in the discrete Indigenous community of Gingie.
-
Studio Leader: Kevin Bradley
The John Morony Correctional Complex is located in Western Sydney, near Windsor. The complex houses approximately 440 inmates of which 95% are awaiting sentencing. The length of stay for the inmates can be from a couple of weeks and possibly up to one year. This is the type of correctional facility where people transition through it giving it an unsettled feel. The Client, Corrective Services NSW, has aspirations to redefine some of the functions in the centre. They recognise that the inmates situations are often due to coming from lower socio-economic, and dysfunctional backgrounds, some of it being multigenerational. The client has an aspiration to redefine parts of the prison to disrupt this cycle by focussing on environments that may have the ability to heal.
Students will be able to select from one or a number of programmes within the prison identified by the client. Some are more challenging than others:
Family visits centre
The ‘yards’ and the connection with the living quarters
A ‘community’ garden and associated infrastructure
Segregation cells
This studio provides students an opportunity to engage with a real project and client group. You will be interviewing staff and inmates as part of your research and presenting your work as an expression of a shared ‘spatial agency’ between these groups. Information gathered from the interviews has to be underpinned by readings to arrive at a theoretical position to inform your design. It is critical that this is established in the first assessment, along with case study analysis, before embarking on a design intervention.
We will explore the spaces of confinement and healing and discover principles of environmental psychology to develop a deep understanding of the relationship between society, people, and the built environment.
-
Redfern is the suburb it is today due to the many urban transformations it has undergone. The most significant erasure being the declaration of “terra nullius” by Captain Cook in 1770. Since then, agricultural, industrial, low income housing and now highly sought after residential addresses have been the label for Redfern. European occupation of Australia, and specifically Redfern has been a mere blip in time compared to that of the traditional owners of the land, the Eora Nation. There is the need to respectfully preserve and acknowledge the past across multiple scales of time.
The Eveleigh Railway Yards was one of the biggest employers of Aboriginal people living in Sydney during the time of it’s operations. Building on the aspirations of the City of Sydney’s ‘Eora Journey Economic Development Plan’ and Urban Growth’s ‘Central to Eveleigh Urban Transformation Strategy’, the studio seeks to adaptively reuse the existing suburban car workshop to house new co-working spaces, art studios, galleries and community spaces.
Various techniques of diagramming, iterative model making and documentation will be explored under the framework of a ‘design via enquiry’ model of design practice. Theme’s of adaptive reuse and heritage conservation will be explored in the studio to test the potential of the given site.
-
Studio Leader: Dr Matthieu Gallois
Over the last 15 – 20 years, councils in Wiradjuri and Gamilaroi country have initiated a practice of caging scar and carved Wiradjuri and Gamilaroi trees, ostensibly to protect them from acts of desecration. Once caged the trees are more visible in the landscape and perversely, more contested as signifiers of Indigenous place belonging. In the last few years, several caged trees have been completely destroyed as a result of carefully planned premeditated acts of desecration.
The studio requires students to conceive site specific, culturally appropriate, alternative design solutions to the current practice of placing Aboriginal culturally modify trees in cages.
The studio has a number of aims including introducing students to Aboriginal culture, people and protocols; familiarising students with the complexities of Australian colonial race relations and assigning students a contemporary, culturally important, cross-culture architecture and spatial design brief. The studio seeks to demonstrate how architecture and spatial design can make positive contributions to the preservation of Aboriginal culture.
The studio’s theoretical framework will be informed through consultation with the projects Indigenous stakeholders, and Studio Leader Mat Gallois’s extensive knowledge of the region’s history of race relations. Students will undertake research, study precedents, engage a process of community consultation during a week-long field trip and conceive and document their design proposals over the 12 week semester.
The brief represents a challenging design assignment. Students will be given creative discretion and scope to maximise their dynamic, lateral problem solving design processes.
Stakeholders include Dubbo Local Aboriginal Land Council, River Bank Frank, Aboriginal Elder, Peter Peckham, a local Aboriginal tour guide, Heritage Division Office of Environment and Heritage, State Library of NSW and Dubbo Western Plains Cultural Centre.
-
Studio Leader: Luke Wollstonecroft
Based on an epic Outback road trip, along one of Australia’s longest and unregulated rivers, the Darling, this studio asks the students to explore the idea of landscape occupation as a spatial, political and cultural activity.
The focus of the studio is on the definition of the Australian Landscape as place, assembly field, and public house where different cultures intersect with country. Students will be required to develop a spatial proposition for the formation of a ‘Landscape Parliament’, a place of representation for the Darling River and host for a public festival dedicated to the discussion, exploration and recognition of its many qualities.
The 2018 Studio is set along the Darling River, from Walgett, through Brewarrina to Bourke. These townships, like most, are places of unresolved Indigenous and migrant histories, and perspectives on the occupation, use and appreciation of land in this country is immediate. An appreciation of the diverse meanings that this land instils, and an understanding of land ownership and recent attempts to reconcile and plan for co-existence, help form a backdrop to the project.
-
Focused on the regional communities of Murrin Bridge and Lake Cargelligo located in remote western districts of New South Wales, it is the aim of this studio to (1) design a community centre in Murrin Bridge and (2) design and realise a light and projection installation for the NAIDOC Ball in the Lake Cargelligo Memorial Hall.
Traveling to Murrin Bridge and Lake Cargelligo from 3 – 7 September, students will undertake field work in partnership with the Murrin Bridge Local Aboriginal Land Council (MBLALC) and the local Aboriginal community of Murrin Bridge. Presentation to the stakeholders will take place on site on 7 September.
The Murrin Bridge Community Centre is a co-design initiative between the Murrin Bridge Local Aboriginal Land Council and the University of Technology Sydney which aims to support and empower Aboriginal people through the revitalisation of Murrin Bridge. The project proposes to refurbish and extend the existing, vacant Murrin Bridge health building to create a broader community cultural and services centre that will act as a ‘one-stop-shop’ for residents to access services, participate in community events and reconnect with culture. The project aims to improve wellbeing, cultural connection and improved access to relevant services.
On completion of the project, the adaptive reuse and refurbishment of the former health centre into a community hub will consist of the following individual items:
– A communal Lounge
– A communal Kitchen
– 2 Bedrooms
– An Office
– A Homework Space
– A Medical Room
– Reception
– A Covered outdoor area
– A Fire pit
– A Play area
– A Vegetable Garden
– A car parking area
– Integrated Landscaping
The NAIDOC Ball is a celebration of the local Lake Cargelligo community and consists of short performances by young local and regional artists, a formal dinner and dancing until late. The overall theme this year is honouring aboriginal women.
Our project is to support the event by creating a joyful atmosphere by the imaginative use of light, colour, projection, sculpture, etc.





